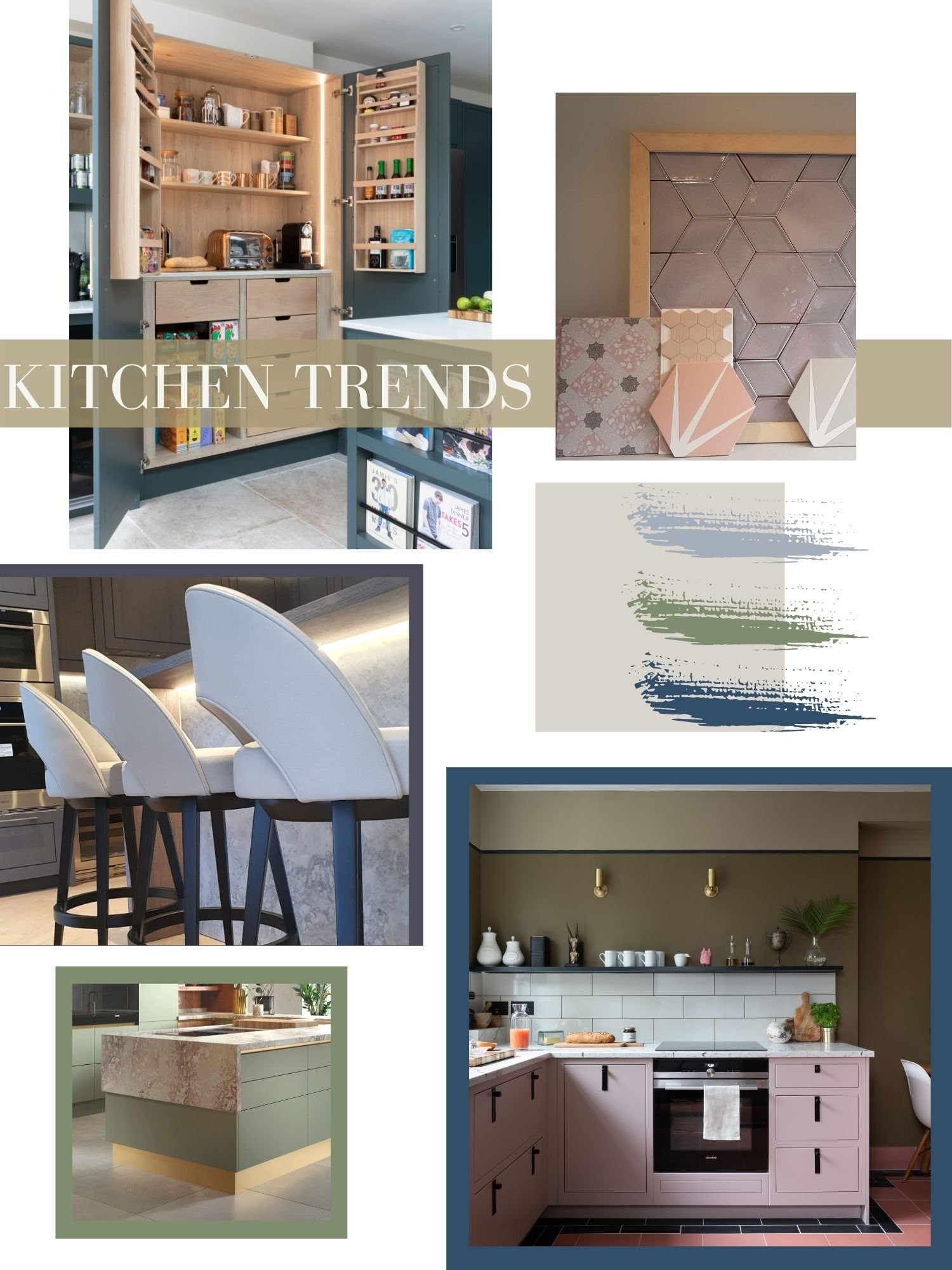Kitchen Trends From The Matthews Rea Studio
The kitchen has long been considered the heart of the home (thank goodness the days of a separate closed-off room where you cooked on your own are long gone!).
Over the past year, we have all spent more time than ever before in our kitchens; with restaurants closed and children home from school, they have become even more central to family life. We wanted to share our Kitchen Design Trends from the Matthews Rea Studio.
This focus on the kitchen has naturally led to it taking centre stage in space planning during our interior design process. We have several clients commenting that the kitchen has become more than just a place to cook, but also a relaxed space to connect, where discussions flow more easily than in the formality of a reception room or around a dining table.
Therefore, we are dedicating more time during the design process assisting clients in tailoring their kitchens to the way they like to live; we are also seeing an increase in the overall budget being spent on this area.
Several key top kitchen design trends are on our radar and we wanted to share them with you, along with the images reflecting them saved on our Pinterest boards
Spaces & Zoning
With the space allocated to kitchens within the floorplate of the house getting bigger, there is a need to ensure they feel relaxed and comfortable (not vast and uninviting). We have been looking at zoning to divide up spaces, using things like different floor finishes and lighting detail to create different areas within the larger space.
Whilst open plan living is here to stay, we are also keen to create flexible ways for clients to divide up space when several different activities are occurring. This has taken the form of sliding partitions and pocket doors to create a truly multifunctional home.
Private luxury residence designed by Matthews Rea. (also lead image above read more about this project here)
Seating
Spending more time in the kitchen also requires comfortable seating. In several live projects, we are designing kitchens with an island using bar height seating, as well as a second seating area with banquette seating, dining chairs and a breakfast table.
This trend for banquet seating is particularly popular with families, as it provides a comfortable relaxed space where younger children can sit and do homework or have a bite to eat while cooking is going on. Storage can also be added underneath the seat to allow for a quick tidy up at the end of the day!
Walk-In Pantry
Perhaps it is out of the necessity to have more kitchen storage and available as we have been cooking so many more of our meals at home, but we are enjoying the trend for walk-in pantries. Nigella Lawson made walk-in pantries and open shelving a talking point again several years ago with her fairy light version, however, we are now seeing them take a far more sophisticated aesthetic.
Shallow shelves and excellent lighting being the key to a successful walk-in pantry. It is also a space where you can have a little fun and add a pop of colour or a change in timber finish to the rest of the kitchen.
Colour Trends
The move away from ivory, taupe and grey seems to be gaining momentum. Warm blue and dark teal are our top picks for colour highlights, alongside relaxed timber finishes, whilst every shade of green has become the new classic! Metal detailing is still key, subtly bringing added highlights into the kitchen. This emergence of bolder colour choices enables us as designers to add individuality for our clients, however, if this feels too much, working with a neutral palette is still a great option, using textural layers to add interest to a large space.
We’d love to talk to you about creating your dream kitchen, so please do get in touch to run through a no obligation consultation.





